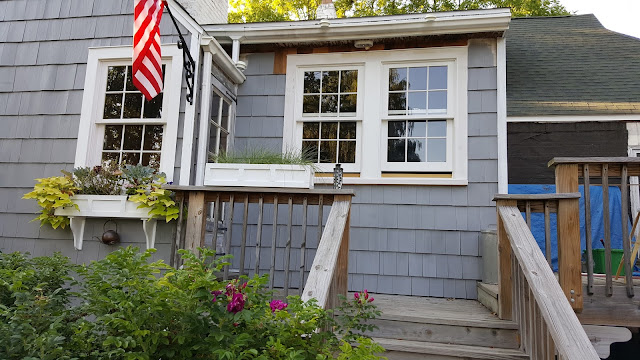While priming and painting the kitchen exterior walls I had an epiphany. It was about the game room which is next in line for shingles and window replacement. We already have the two window units to replace the last of the two large mid century casement windows in the game room.
We already removed one large casement window on the north side of the game room several years ago. I like to keep windows on the north side at a minimum because of the cold winter winds that can come from the north. Plus, that area is perfect for a large screen TV. This room at one time had 4 doors and 4 large windows. We have already closed off two doors and removed one large window and have another large window in our crosshairs.
But on the south side of the game room we have a large blank wall to one side of the patio doors and a large window unit will be installed on the other side. I have a real problem with things being unbalanced and not symmetrical when it comes to design.
We already know that at one time there was a small window on that wall. We uncovered the small window when we did some game room demo years ago. The small window is out of scale with the other windows so we will relocate that small window to the basement. And in it's place we will install another window unit exactly like the kitchen windows and the window on the other side of the patio doors. This should give us a lot of light in the game room in the summer, much wanted solar gain in the winter, and remedy my disdain with unbalanced design elements.
I wasn't sure how R was going to feel about buying another large window unit. But as soon as I mentioned it, he was on board. Whew.....that was a relief. R has a hard time with change so if he thought it was a good idea, it must be......right?
I actually was able to get some grey paint on the shingles today. R was using the ladder that I needed to use to finish the priming at the very top, so I started at the bottom and painted upwards until I got to the unprimed area. By the time that R was finished and the ladder was available, it was after 6PM so we called it a day.
The area of the blue tarp is the location of where we will add an additional window unit like the large window above and below. This will also help to repeat that same design element so it looks more cohesive and not a willy nilly arrangement of various sizes of windows.
I am so looking forward to comparing the before and after photos of this part of the house.
I hope everyone is enjoying their Labor Day holiday.
Reuse, Repurpose, Recycle



No comments:
Post a Comment
Leave a comment here.....