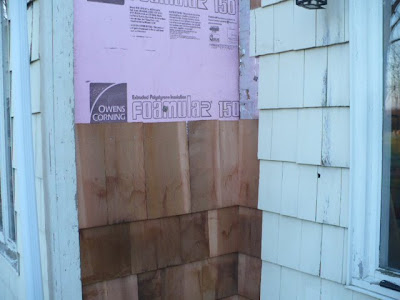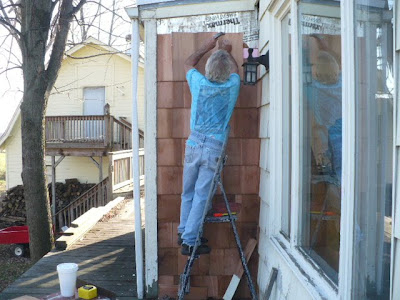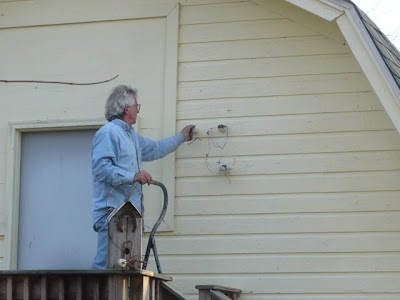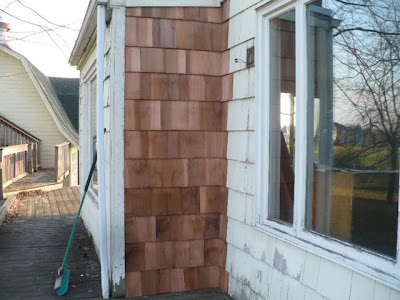Today was an absolutely gorgeous day. This was a perfect fall day unlike 2 days ago. Let me start at the beginning.
Day 1 consisted of removing the security wrought iron door that was installed as an interior door. Some of the bolts needed to be removed by grinding the heads off with a pneumatic grinder with a cut off wheel. This took the majority of the afternoon and it was far to late to start removing the ugly exterior door which then would have left a hole in the wall.
Yes, that is an old Defender game. We also have a Stargate, Tetris, Mr. Do, and an Elevator Action game. This is why this is going to be the game room when we are finished. We also have a 1920's billiard table. This room will be the last room we complete since we have the saws and all the tools stored in this room.


Day 2 started with removing the ugly white aluminum cross buck door. Easy, quick, no problem. Next step was to remove the interior door trim and the door jamb. A reciprocating saw made fast work of this part of the demo. The door sill lifted right out because it was half rotted and this left us with the rough framing. We then measured and cut 2 X 4's to frame in the area so that we could sheath it with 1 X's planks to ready it for shingles.

While I cut the 2 X 4's R removed all the remaining shingles from around the door and at least one shingle in every row on the adjacent wall. We needed to remove those shingles so that we could install the shingles in the corner properly. When the shingles were originally installed they did not overlap alternating rows. This is done so that the shingles are less likely to get water behind them in the corner.
Oh wait....I forgot to mention that as soon as we removed the second door and were at the point of no return....it started raining and then it started sleeting and then it started getting very windy. Thankfully I was manning the saw and R was the one outside.....hee hee.
Once the hole was framed in I started looking through our scrap pile for all the 1 X 6's, 1 X 8's, and 1 X anything that we saved when we did any demo. We were lucky in that we had enough used lumber to close off the opening. Once the framing and sheathing was complete we covered the entire areas with 2 inch thick foam board since the remaining untouched part was covered with 2 inch foam board. By the time we finished closing up the opening....the sun popped out and the wind died down. We called it quits at this point.
Day 3 was warmer and actually we had just had sweatshirts on but it was still windy. My mom and dad stopped by for a quick visit and then we assembled all the needed materials and tools except for a utility knife with a sharp blade. Every time I buy a utility knife I also buy a package of blades but when I need a new blade I can never find the spare blades so we were off to the hardware store.
Ace is our hardware store of choice here in Grand Blanc and lucky us.......they were having a 20% off nearly everything sale. We purchased a new utility knife, more utility blades, a package of different size hacksaw blades (for another project), and a handful of caramels. We then decided that since we were out and about that we should stop by the Hot Dog Stand up town and grab a couple of hot dogs.
We finally made it back home and started shingling. The first row takes the longest because essentially you are shingling it twice making sure to stagger the shingles so that none of the gaps between the shingles fall too close to one another. Shingling continued until B & G showed up on their motorcycle. We completed several rows after they left and R informed me that he wanted to watch a sprint car race on TV at 8PM. So we called it quits.


Day 4 (today) was warm with a slight breeze. We shingled for about 2 hours and then realized we were running out of nails so it was back to Ace hardware for another box of nails. Had we paid better attention yesterday we could have gotten those same nails for 20% less. We also got another handful of caramels.

We had to decide whether to install all the shingles perfectly straight (which is the correct way) or to slightly leave imperfections so that it blended with what was already installed. Whoever installed the shingles adjacent to where we were working did not do the best job. I know over time the shingles shrunk slightly. We chose to try and blend the work so that once it is painted it will look like it was all done at the same time. In a perfect world we would re shingle the entire house but you have to pick your battles and that is currently not on our agenda.
Two hours later we were done shingling. We also removed an ill place light that was by the door. Tomorrow I will pull the wires back through the wall and disconnect it from the switch. R also removed several insulators that were left on the side of the barn and are no longer in use. Just more needless stuff left attached to the exterior of the house.

There is also an old mercury vapor light dangling from the peak of the barn and an old basketball hoop that needs to be removed. Both will require the extension ladder to reach them and currently the extension ladder to waiting for me to clean paint off one more storm window hanger.
We finished the day by picking up a couple piles of leaves, planting eight tulip bulbs, and hauling 5 trash cans full of scrap wood to the curb for trash pick up Tuesday morning.
What was that? Oh, I forgot to show you the completed project. Here for your viewing pleasure the completed shingles. Notice the light and insulators that were removed. First a before photo to remind you of the ugliness. Notice ugly door, ugly light, and ugly insulators.



 Do you have a special photo that would look great printed on canvas? Here is your chance to do it for free + shipping.
Do you have a special photo that would look great printed on canvas? Here is your chance to do it for free + shipping.

